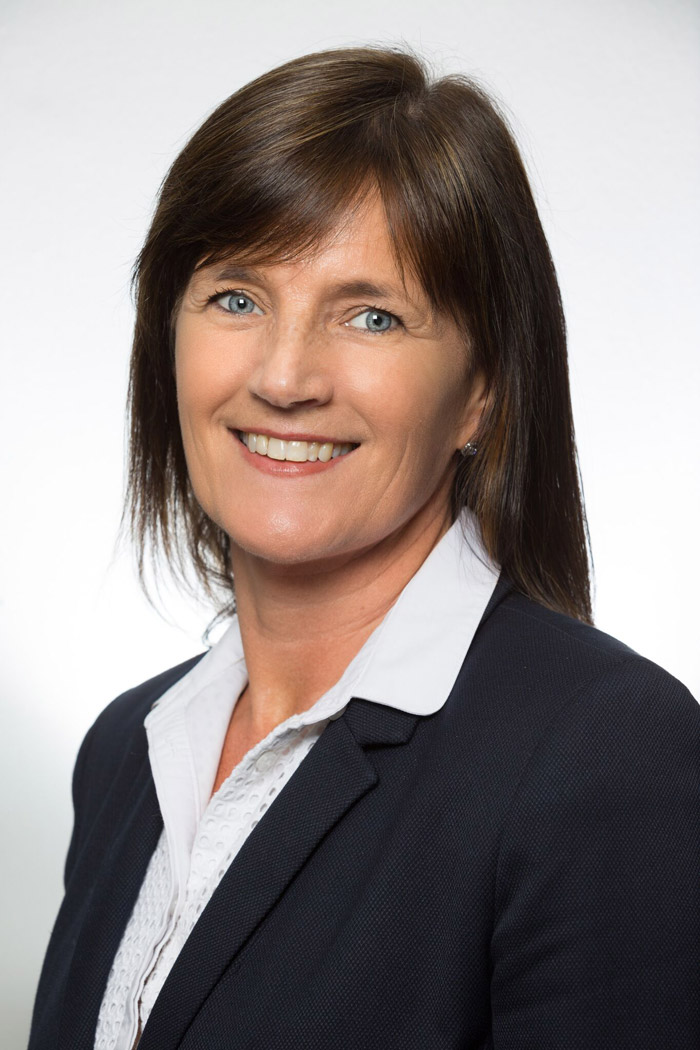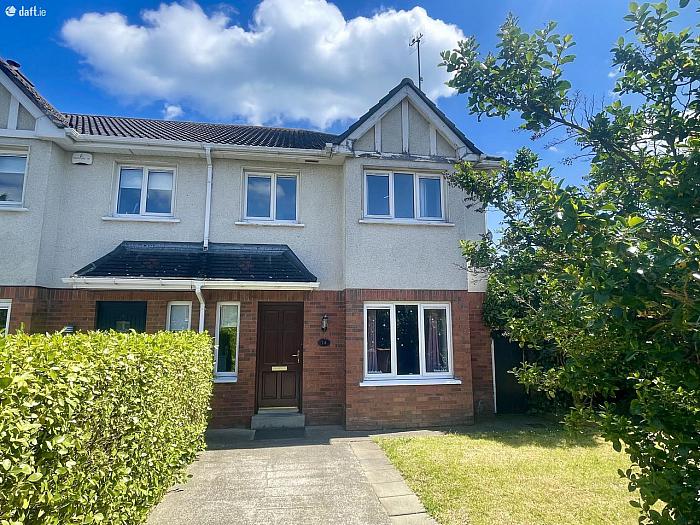Features
- High spec bathroom featuring superior tiling, bath with separate shower unit
- Natural gas fired central heating
- Double glazed windows
- Fitted wardrobes
- Spacious living accommodation
- Downstairs wc
- Primary and secondary schools close by
- Short drive to Rush/Lusk train station
- Desirable central location with easy access to M1 and Dublin Airport
Description
Redmond Property are delighted to present to the market No. 74 Lambay View, a four-bedroom semi-detached home. The property benefits from spacious living accommodation, with gardens front and rear and off-street parking.
Accommodation briefly comprises entrance hallway, living room, open plan kitchen cum dining room, guest w.c., four bedrooms, and a spacious modern family bathroom.
Rush is a picturesque seaside and farming town, located in North County Dublin. It boasts two long sandy beaches, coastal walks with small coves and Martello tower. Lambay view is within walking distance of Rush town centre with a wide range of amenities including Kenure park, playgrounds, supermarkets, shops, restaurants, schools, crches, harbour, theatre, library, pharmacies, medical facilities, and an array of sporting facilities including GAA, soccer clubs, sailing and cricket.
Rush/Lusk train station is a short drive from Lambay View with a regular dart and intercity service. There is a regular bus service with stops right outside the estate entrance including the Night-link service. The M1 is c.15 minutes' drive away and the M50 & Airport are c.20-25 minutes' drive. Dublin city centre is a 50-minute drive.
Accommodation
Entrance Hall - 6.07m x 1.92m
Tiled flooring, understairs storage.
Guest W.C. - 1.33m x 0.75m
Tiled flooring, w.c., w.h.b., fan.
Living Room - 6.42m x 3.38m
Carpet flooring, feature fireplace with open fire, bay window, tv point.
Kitchen / Dining Room - 5.45m x 4.76m
Tiled flooring, fitted kitchen with wall and floor mounted units, tiled splash back, plumbed for washing machine, patio doors to rear garden
Landing - Carpet, hot-press, access to attic.
Main Bedroom - 4.36m x 3.08m
Carpet, fitted wardrobes, bay window.
Bedroom 2 - 3.22m x 2.77m
Carpet, built in wardrobes.
Bedroom 3 - 3.43m x 2.13m
Carpet, fitted wardrobes
Bedroom 4 - 2.87m x 2.27m
Laminate flooring, built in wardrobes
Bathroom - 2.56m x 2.15m
Fully tiled walls and floor, w.c., w.h.b. vanity unit, mirror, heated chrome rail, bath with bath screen, separate shower, window.
Rear Garden - Barna shed
Front Garden - Off Street parking, walled and hedged, side entrance to rear.
Location
Show Map
Mortgage Calculator
Disclaimer: The following calculations act as a guide only, and are based on a typical repayment mortgage model. Financial decisions should not be made based on these calculations and accuracy is not guaranteed. Always seek professional advice before making any financial decisions.




